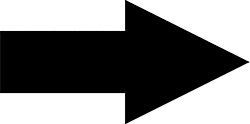Cottage
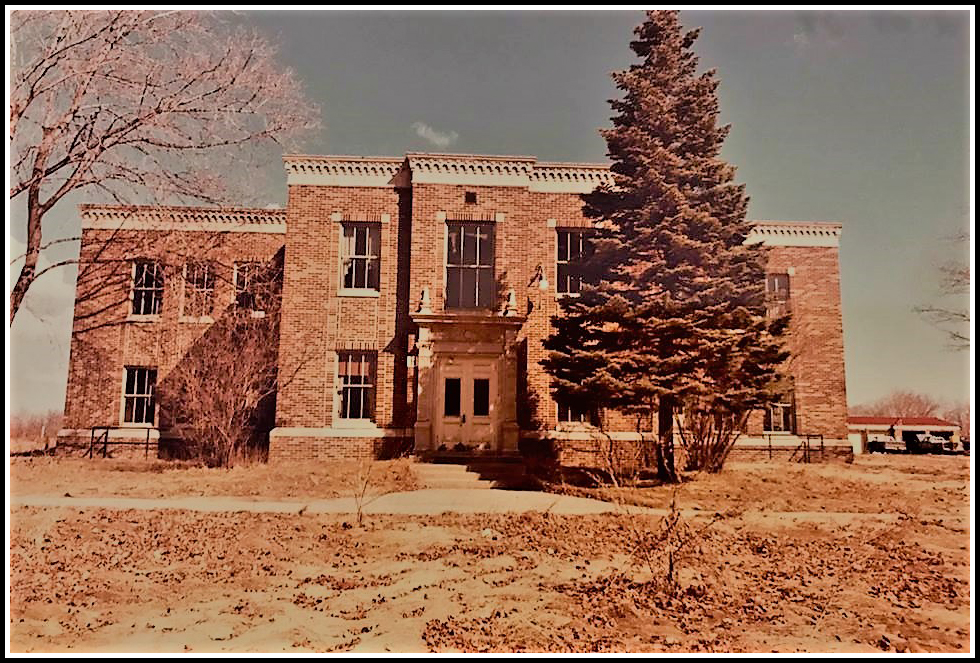
Cottage 8. Marcus R. Burrowes 1926. All 16 of the MRB designed cottages are similar in design. This photo was taken around 1974.
Photo: Northville Historical Society

Photo: Northville Historical Society

Photo: Northville Historical Society

Photo: Northville Historical Society
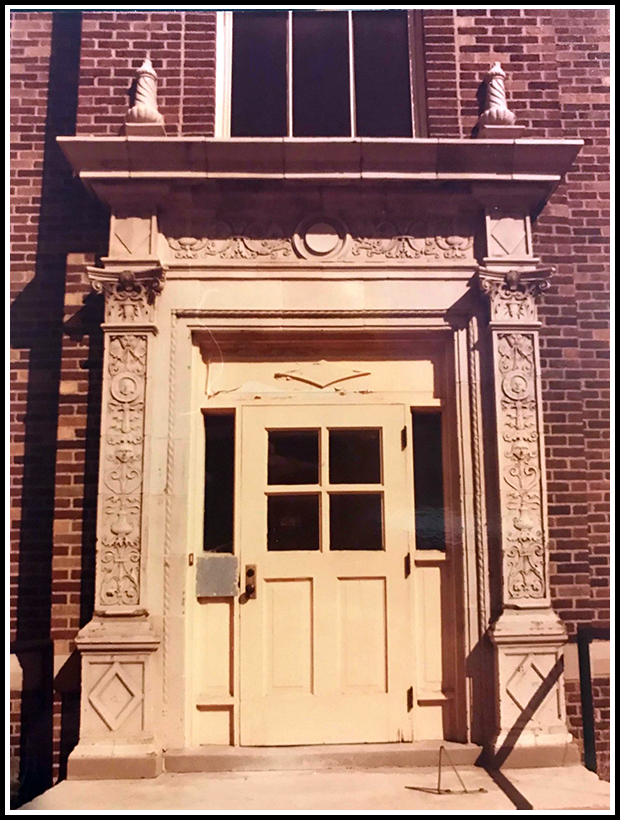
Photo: Northville Historical Society

Photo: Northville Historical Society

Photo: Northville Historical Society

Photo: Northville Historical Society

Photo: Northville Historical Society

Photo: Northville Historical Society

Photo: Northville Historical Society
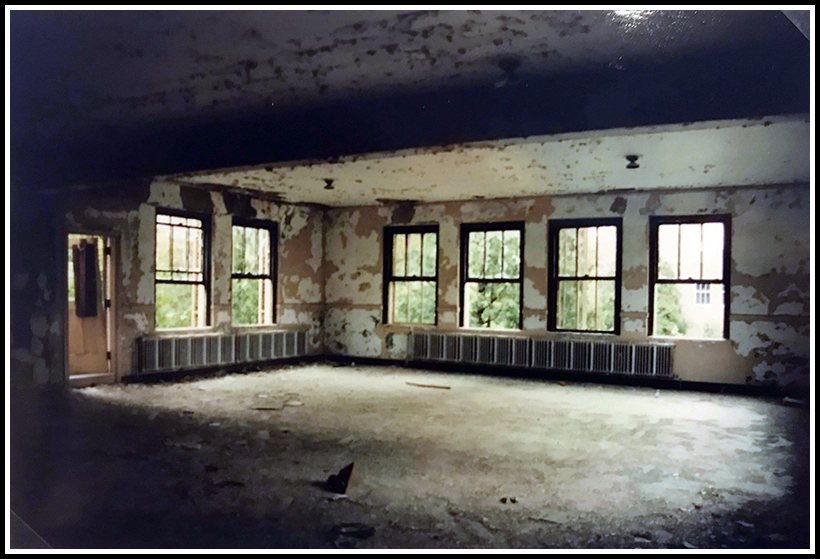
Photo: Northville Historical Society
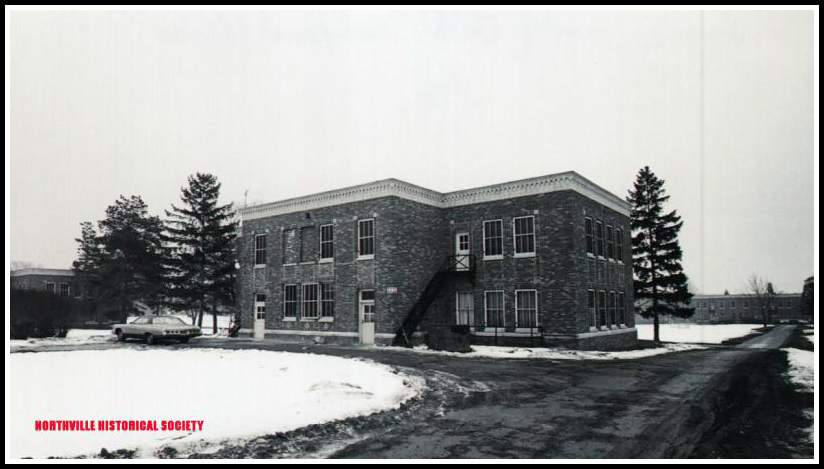
Photo: Northville Historical Society

Photo: Northville Historical Society
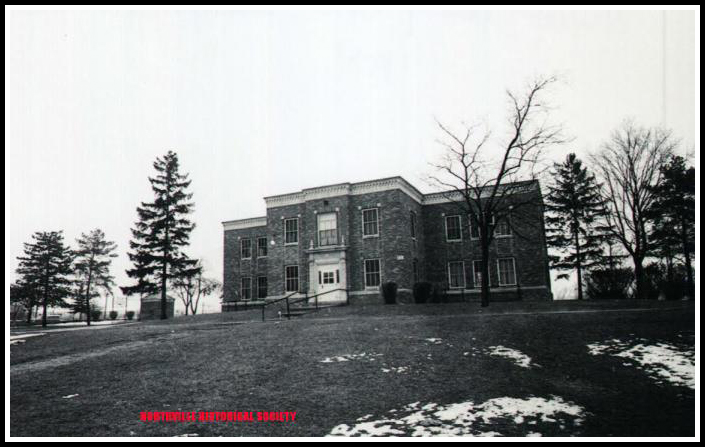
Photo: Northville Historical Society

Photo: Northville Historical Society

Photo: Northville Historical Society

Photo: Northville Historical Society

Photo: Northville Historical Society

Photo: Northville Historical Society

Photo: Northville Historical Society

Photo: Northville Historical Society

Photo: Northville Historical Society

Photo: Northville Historical Society

Photo: Northville Historical Society

Photo: Northville Historical Society

Photo: Northville Historical Society


